Learn how to prepare a professional curtain wall Shop drawing booklet step-by-step. This Part 3 helps you to prepare the Shop drawing booklet.
In the part 2, we learned how to choose the glass combination and layer thickness. So, after choosing the mullion & Transom profiles and glass combination, we can start the detailing of booklet.
However, you can check out the part 1&2 in our articles.
Review the Phase 1 Architectural Drawings
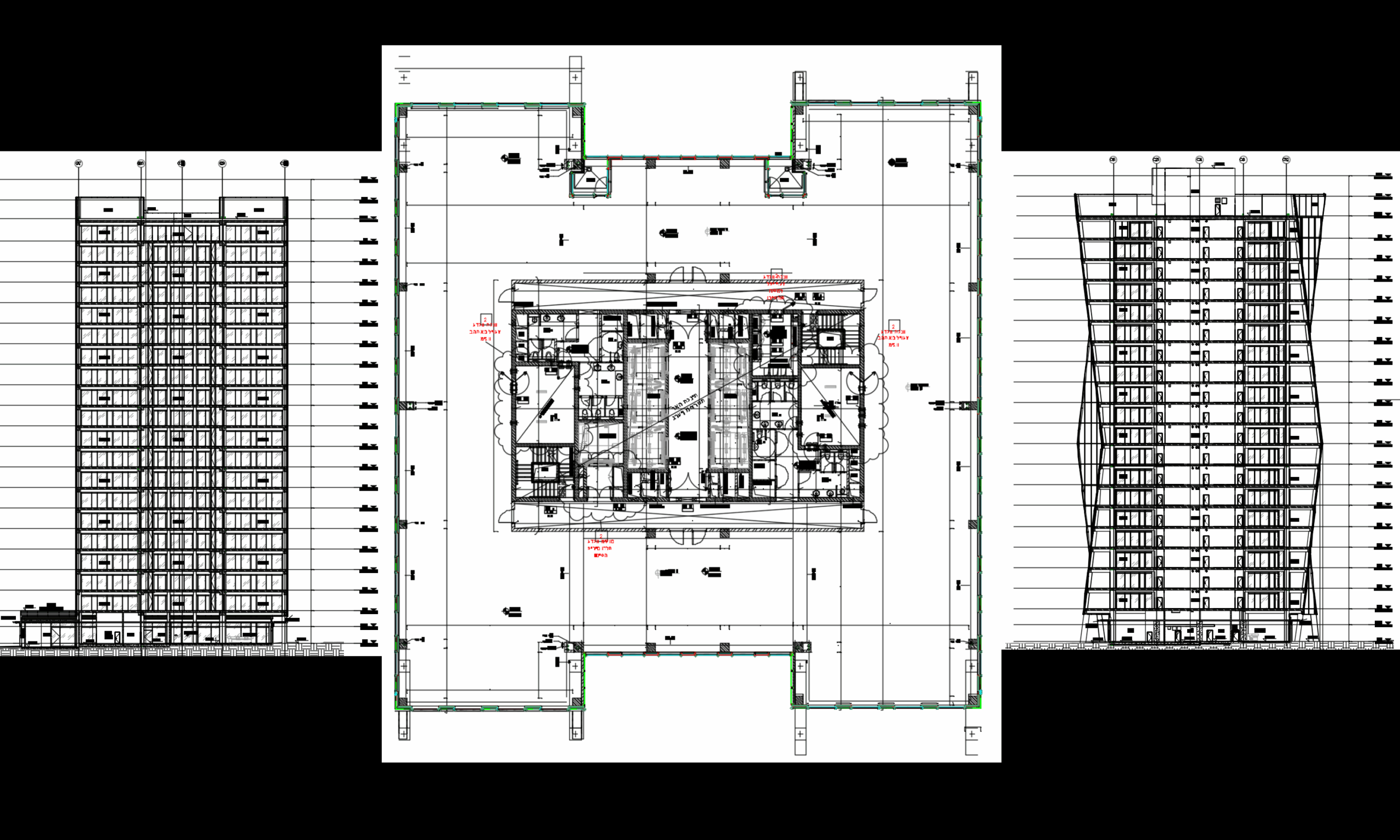
We need to check all architectural drawings such as plans, elevations and sections to understand the project more clear.
If you have access to 3d model such as BIM or Revit file, It can be more easy to check the complicated parts.
Provide the phase 1 drawings
We provide all phase.1 drawings such as detailed plans and elevations to show the facade parts which we design separately.
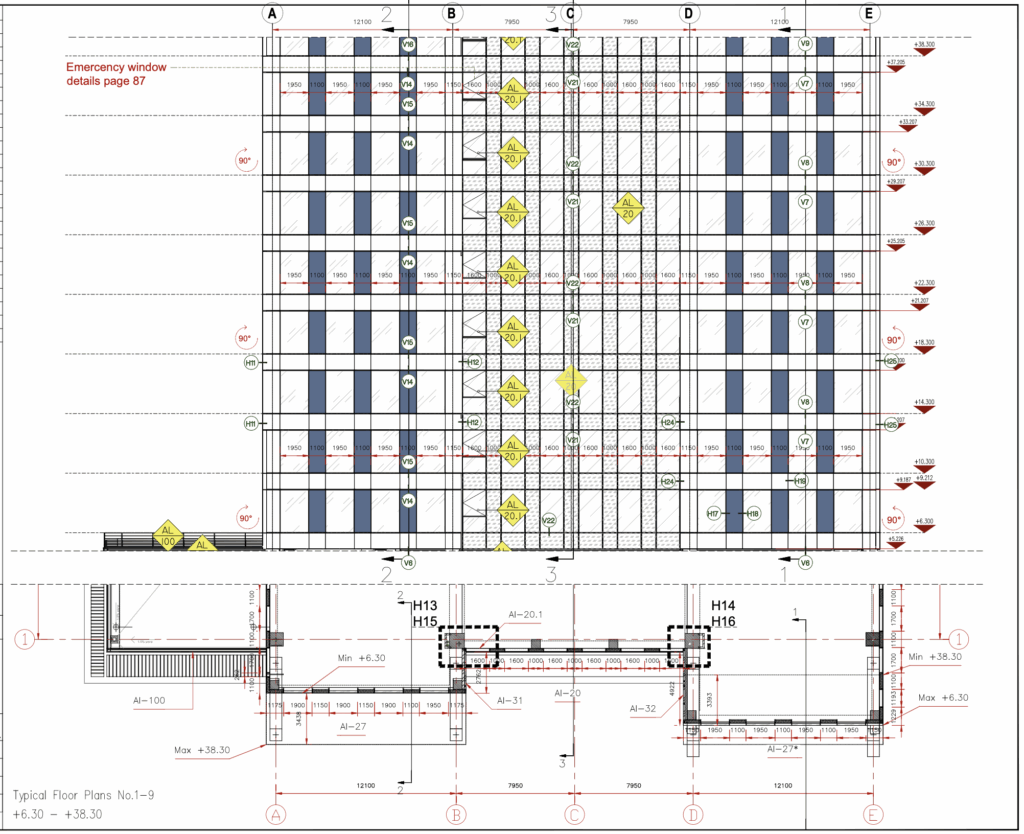
3D model – Precise shop drawing of Curtain wall
We normally work in 2D model, but 3D modeling helping us to show the complicated parts more clear such as curve , and diagonal parts. However your client can see what kind of connection solutions you have designed for their project.
We investing in perfect detailing by spending time and efforts to prepare the 3D model by using Softwares like AutoCAD , Revit and SolidWorks. So, this is one of important things to keep in your mind.
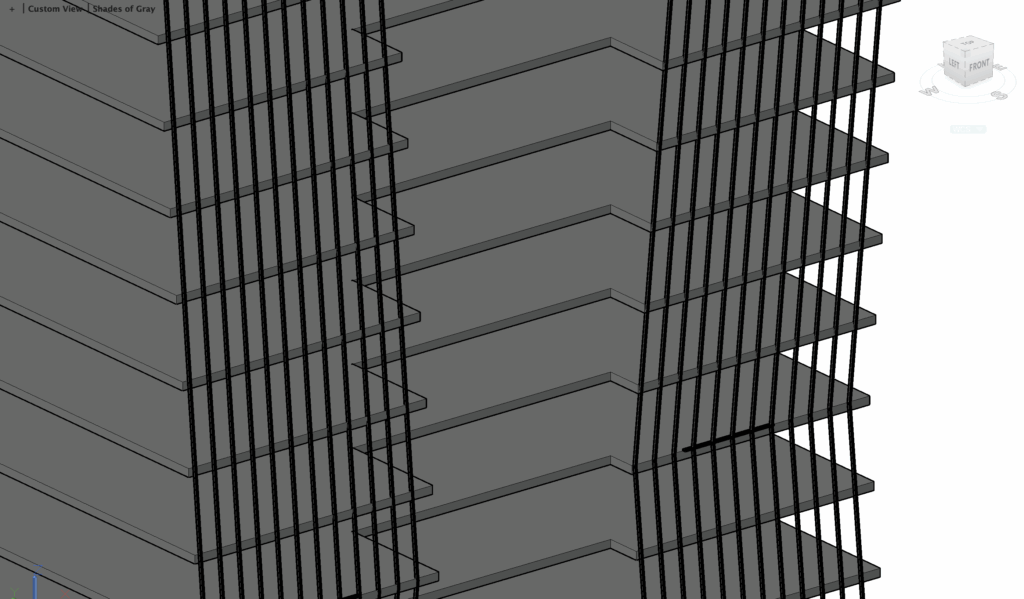
The Final Step Before Developing Close-Up Facade Details: Curtain wall
We carefully review every part of the facade such as corners, connections between different materials, bracket systems, and load transitions. Once everything is confirmed, we move on to developing close-up details to finalize the shop drawings.
We will check how to prepare the Close-up details in the next step. Stay with and follow us for the next parts to prepare a perfect curtain wall detailing.
Check our post about the importance of shop drawing here
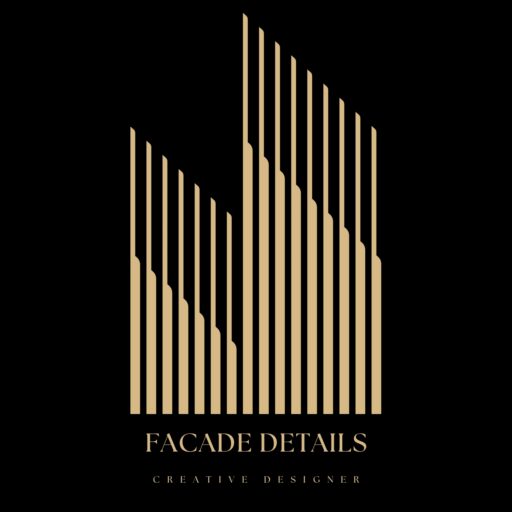

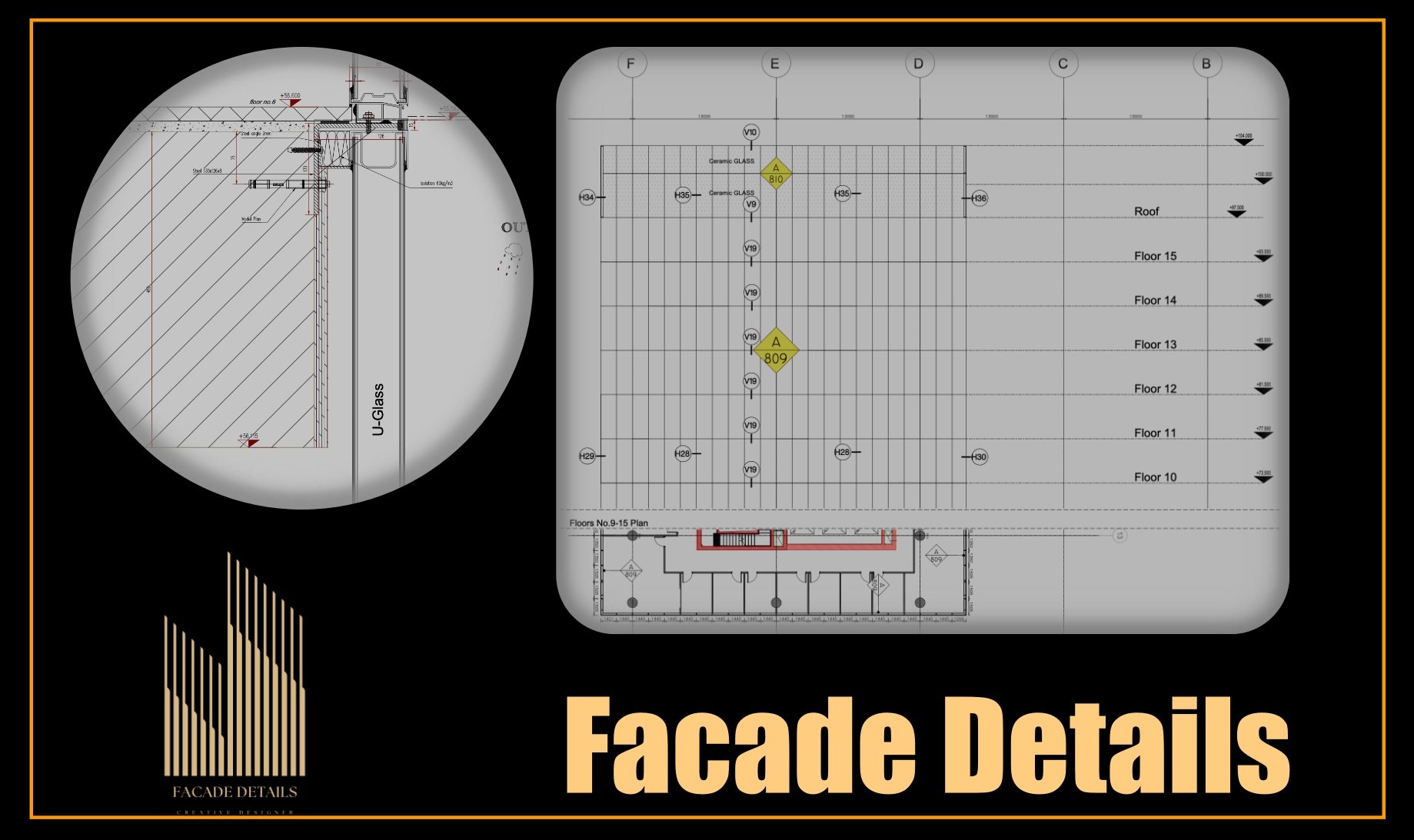
Leave a Reply